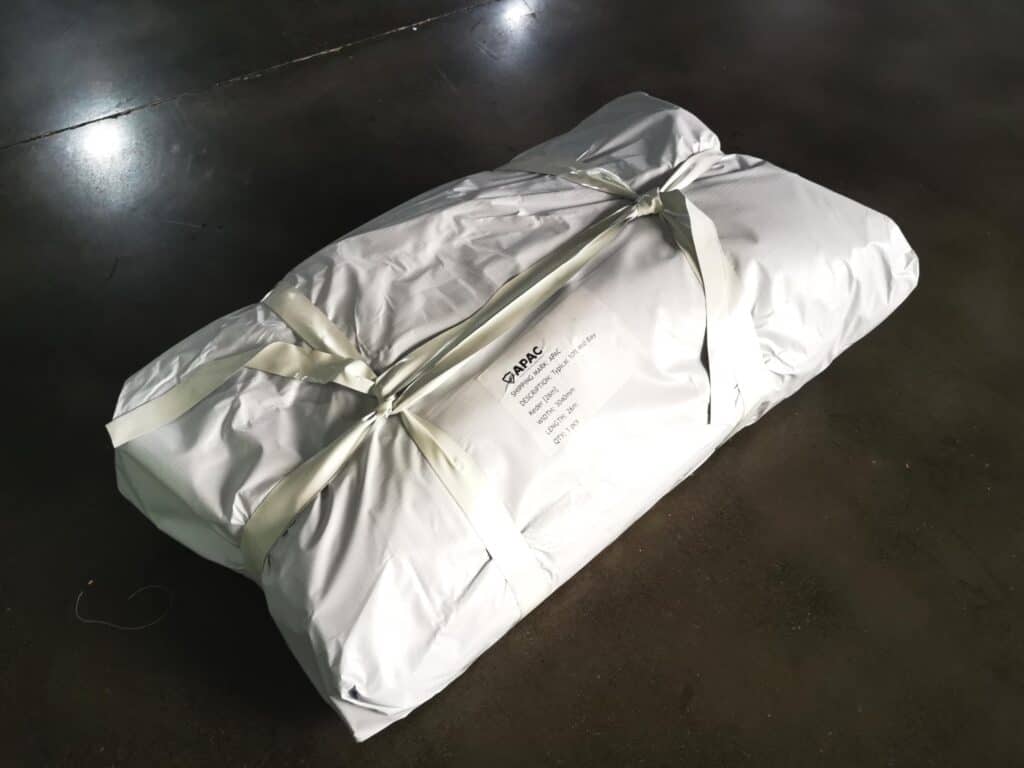- 388 Dongwu South Road, Suzhou City, P.R.China
- info@apacscaffold.com
- 0086-512-66700084
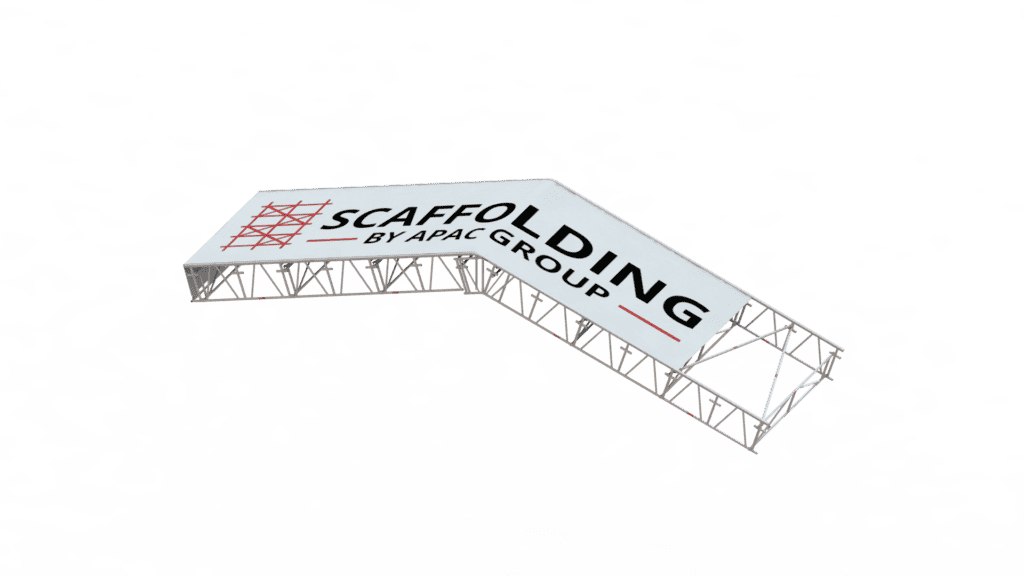
Temporary roofs for scaffolding are a versatile and cost-effective system designed to protect your site from rain, snow, cold or wind and keep the job going.
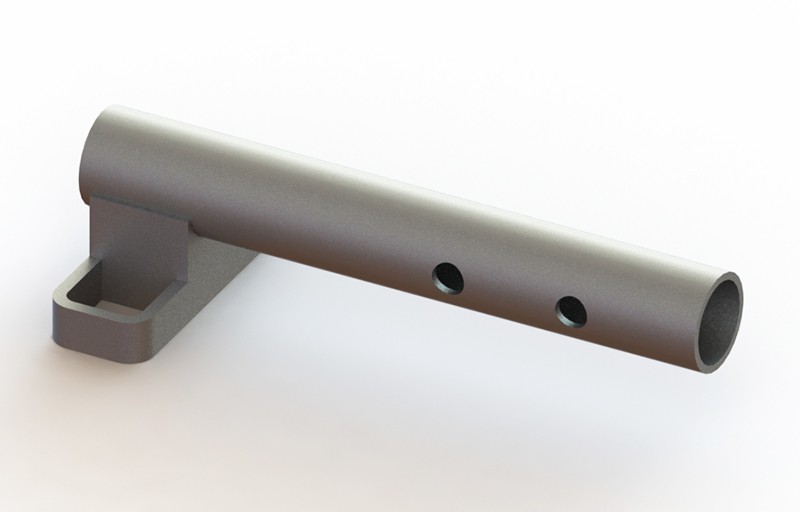
Positioned within the top chord of the UNIT Beam at the eaves and fixed in position with a Quick Release Pin, this component tensions the sheet tracks and has location sockets for the Roller Brace.
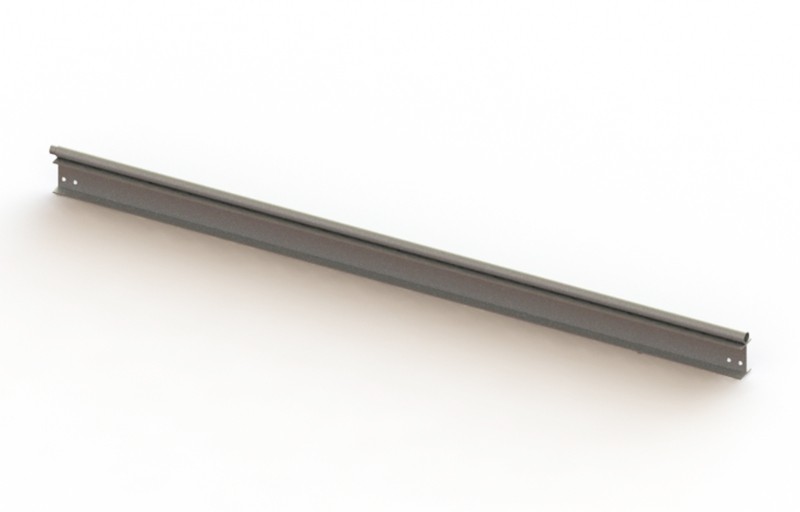
A galvanised steel H-Beam with a tube runner welded to the top flange. Attached to the support scaffold with Boltless Girder Clamps, these components provide support for the rolling castor assembly.
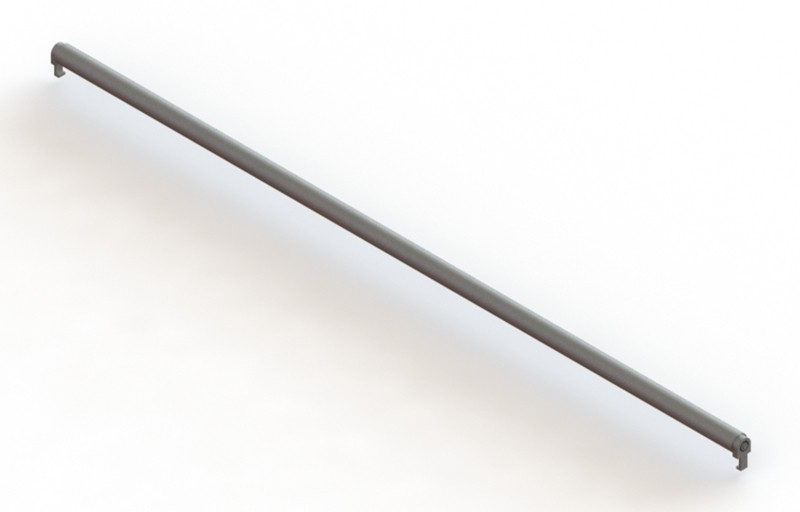
Links adjacent beam lines (trusses) at the ridge and at eaves level. End hooks locate corresponding sockets on Ridge / Eaves Beam.
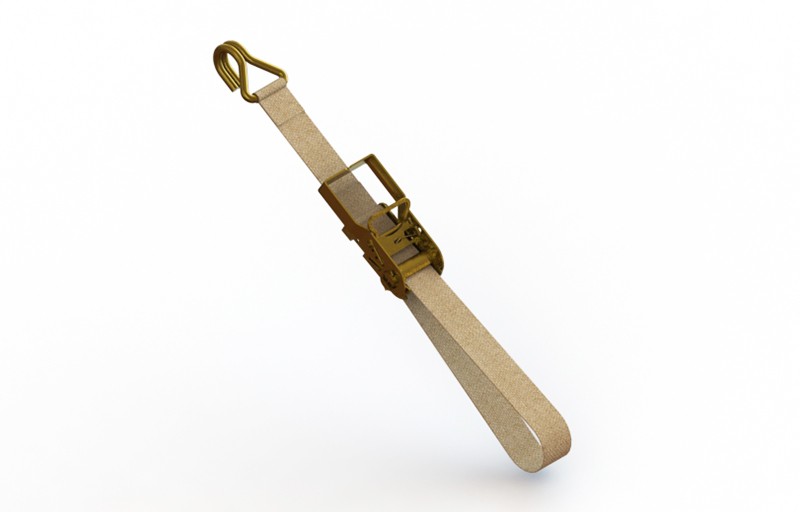
Used in conjunction with the Sheet Tension Bars, ratchet straps secure and tension the roof sheet to the supporting structure at the eaves.
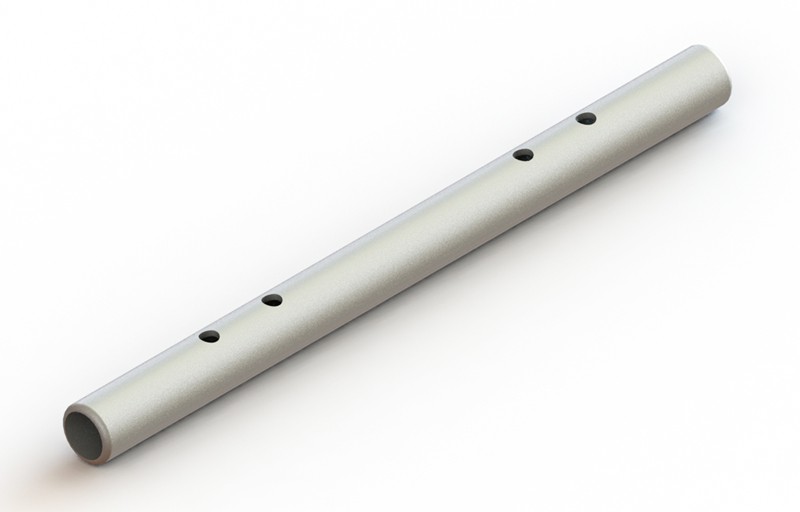
A four hole spigot used, in conjunction with 12mm quick release pins (or M12 x 60 Bolts and nuts), to connect differing lengths of Unit Beams, Ridge Beams and Eaves Beams to one another.
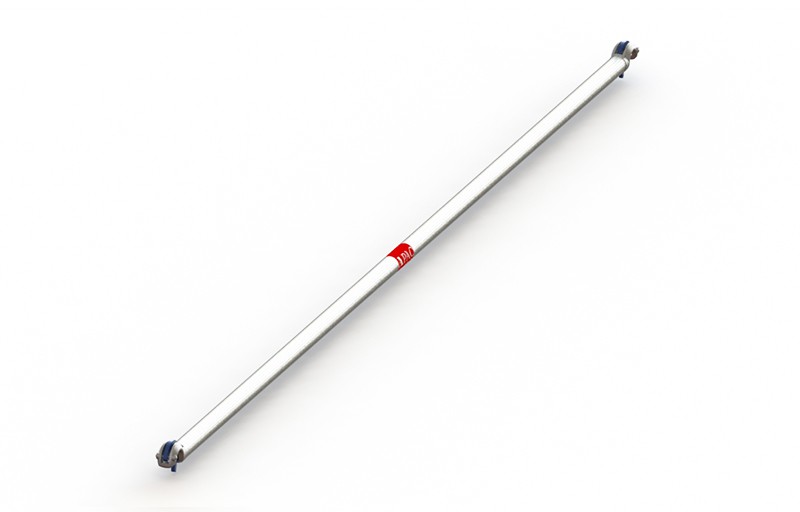
The brace is attached diagonally between the top of the vertical posts of the unit beams at the position of the brace frames. Ends include a special claw casting, facing opposing directions.
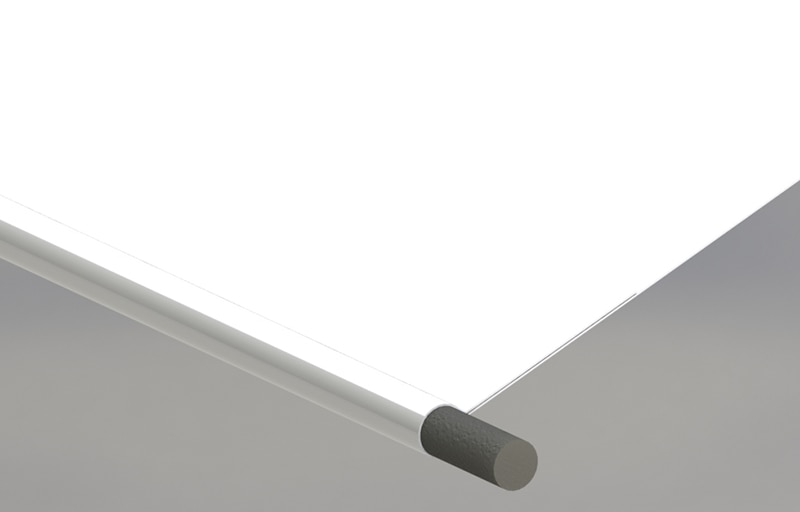
650gsm flame retardant sheeting, with Keder beading to both the left and right hand edges, for location into the sheet tracks. Pockets are positioned at each end to receive the Sheet Tension Bars.
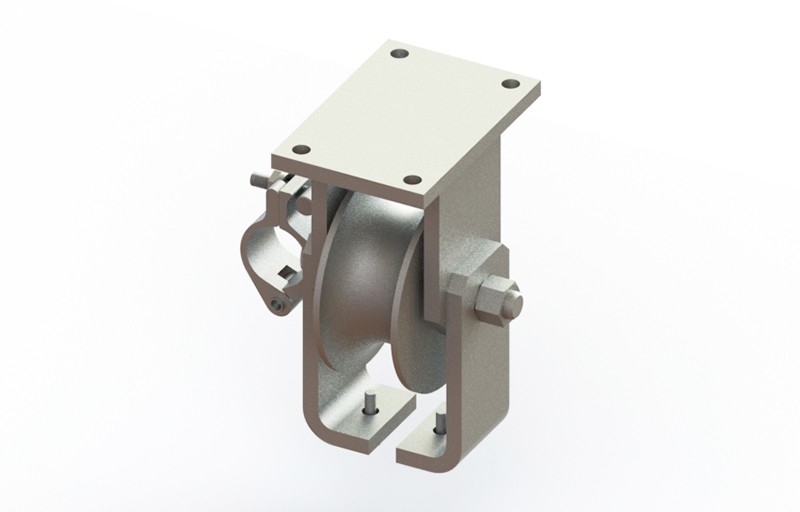
Sits on top of the Rail Beams to allow the roof structure to be rolled out. Castors are linked with scaffold tube and have locking nuts to prevent movement when roof is in final position.
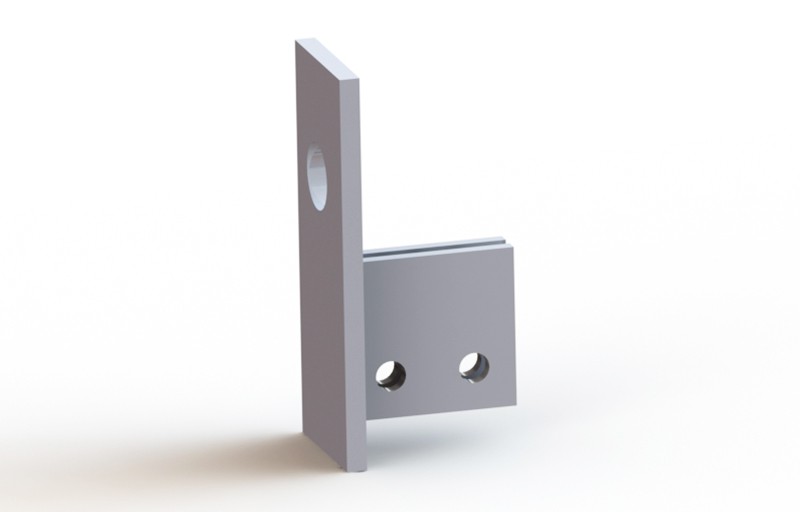
One of these closers is used at each end of a length of Runway Beams, they prevent the castors from rolling off the track. They are attached with two M16 x 40mm hex bolts, washers and hex nuts.
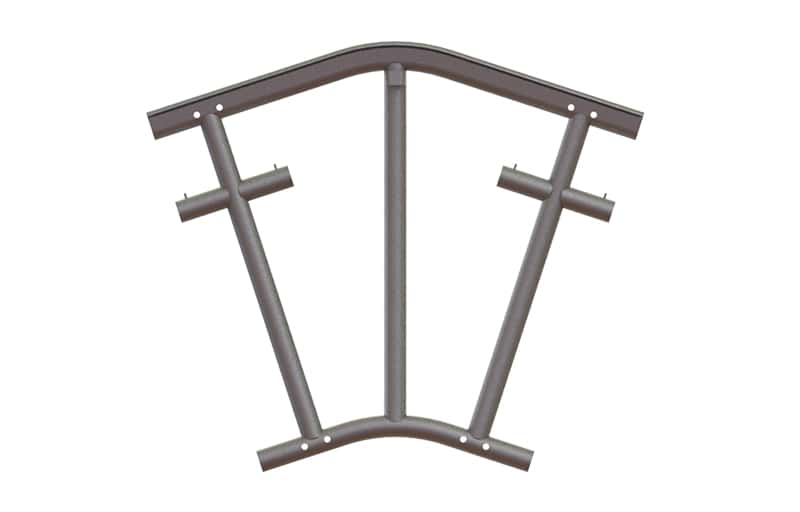
The Ridge beam track is an aluminum profile, no need bolt fixing. The 36 degree high pitched roof is snow rated, whereas the 18 degree is used to protect from heavy rainfall.
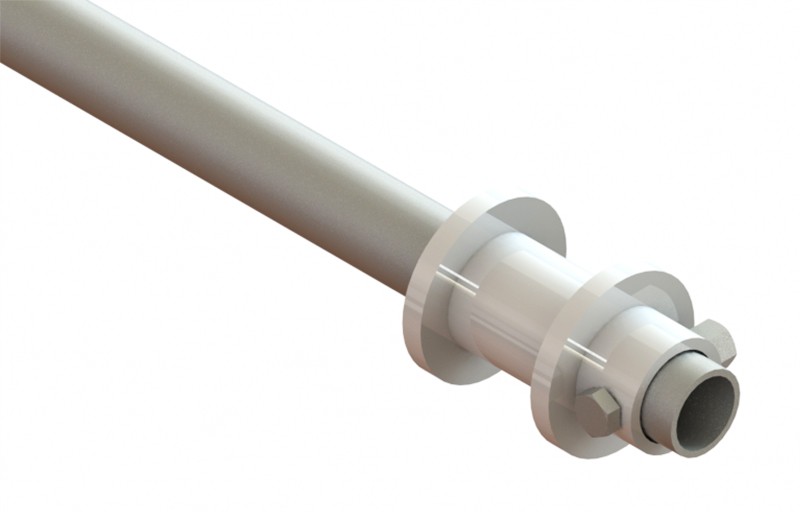
Inserted through the Sheet Tension Bar at one side of the sheet, the nylon wheels of the assembly are positioned on top of the Sheet Tracks at either side, guiding the sheet smoothly over the roof.
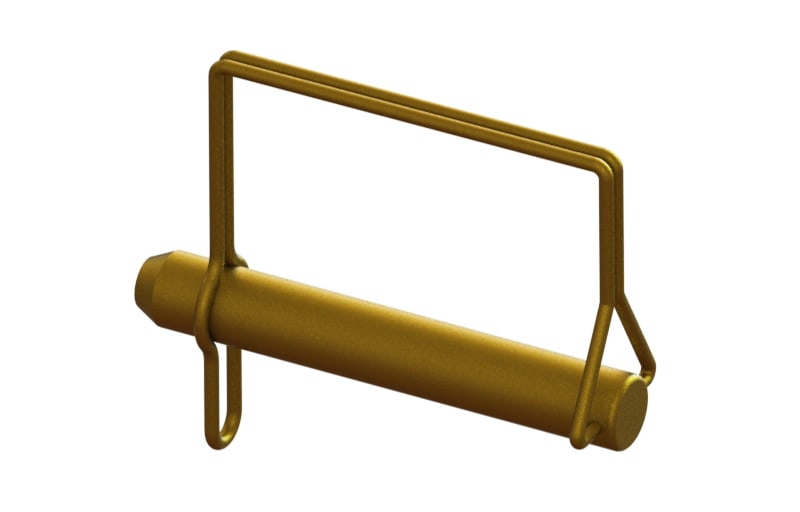
These special M12x70mm Quick Release Pins are used to fix the Spigots to the unit beam and the ridges.
Our APAC temporary roofing systems are designed with specialised rails that are tightly attached to the roof panels and are primarily used to cover the space above the scaffolding.
The surface of the APAC scaffolding roof consists of a high-quality PVC tarpaulin and rails that form a waterproof covering. It is weather-resistant, heat-resistant, and aging-resistant, and the tarpaulin is protected from UV rays even when used outdoors.
Roofs can be up to 18 meters wide, and there is no need to use a crane during installation. For roofs with a span of more than 18 meters, we recommend that you carry out further design work.
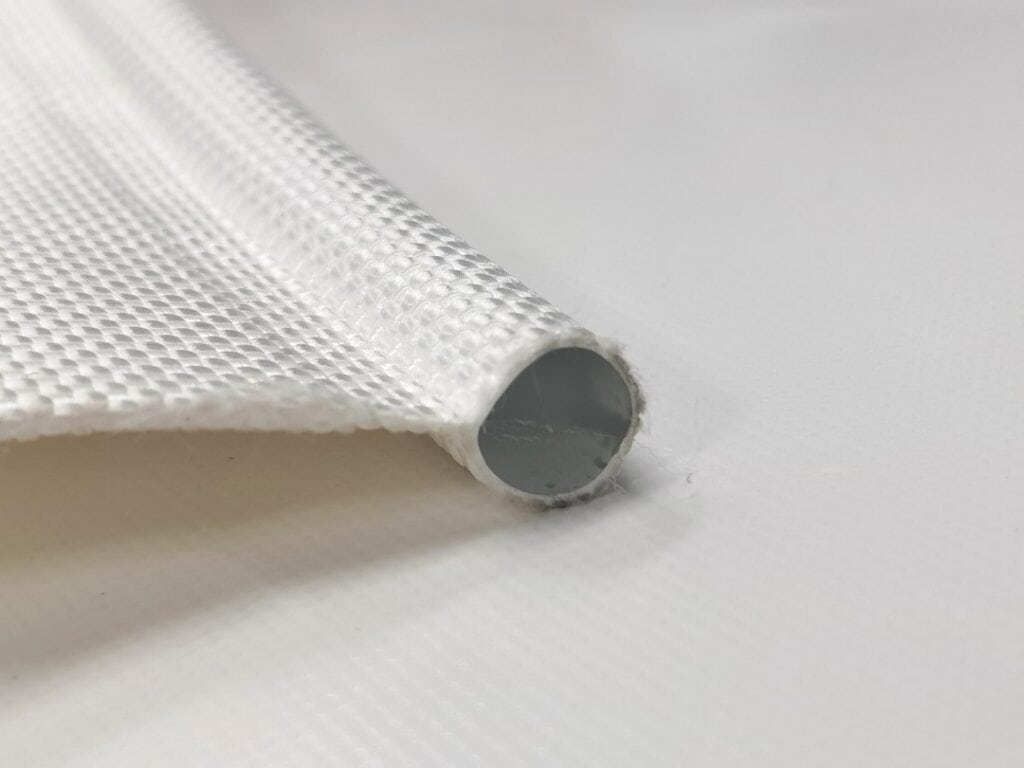
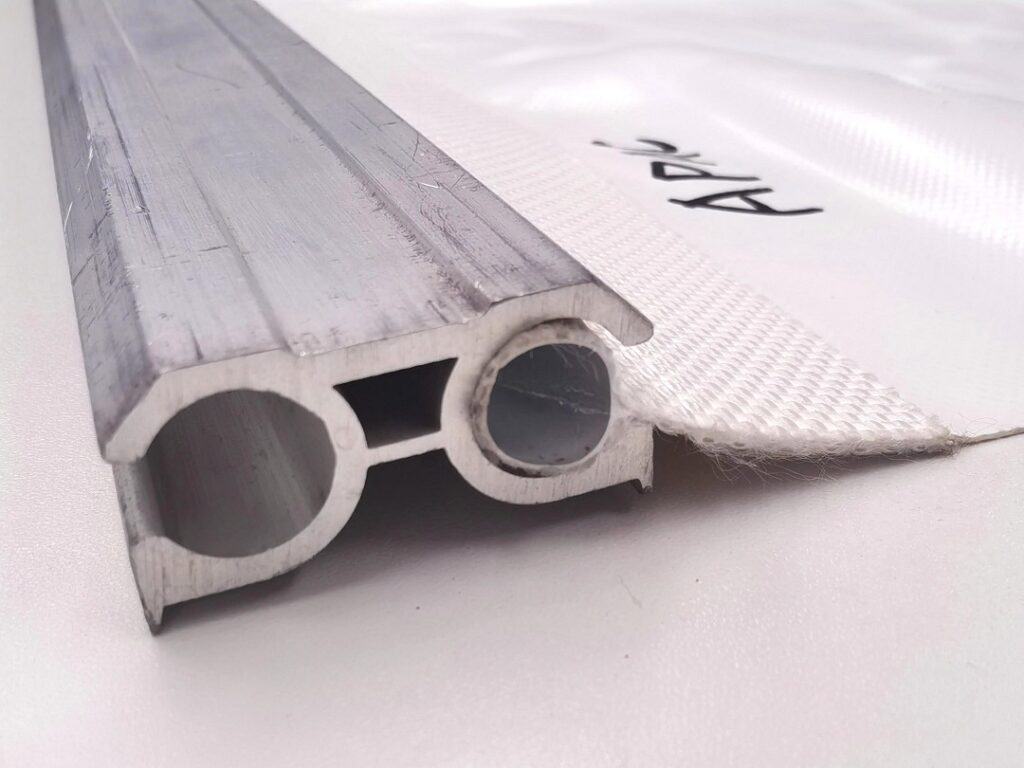
APAC Roofing offers a choice of 40cm, 70cm, 78 cm, and 133cm beams to suit different project requirements. They can be installed flexibly in single-span, double-span, or arch configurations to provide all-around weather protection for roofs and scaffolding.
We can also customise the truss spacing of APAC Temporary Roof System to meet the specific needs of your scaffolding system project. You can choose from 2.57 metres, 3.07 metres, 7 feet (2.1 metres), or 10 feet (3.05 metres) of spacing to ensure the best possible installation.
In addition, the roof system is made of aluminium, which offers lightweight properties for easy transport and installation.
Our temporary roof cover packing method is carefully done by professional workers to ensure that each bundle is neat and strong. For your easy identification and installation, each bundle of Roof is labeled with a clear specification information label that provides detailed information about the Roof type, size, and other relevant parameters.
This professional packing method not only ensures the quality of the roof but also provides convenience for transport and storage. We are committed to providing quality services to your satisfaction.
